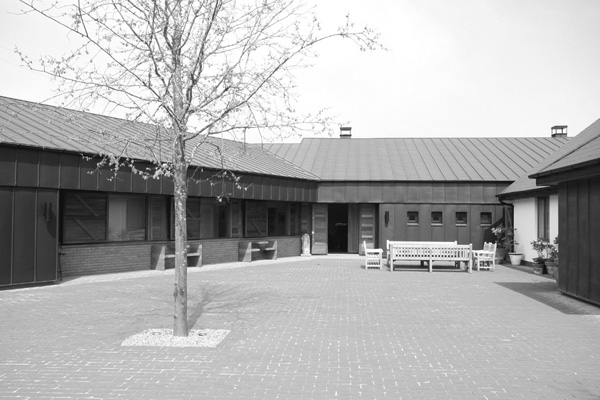
TOBER LODGE
A modern interpretation of a farmhouse, the new structure envelopes the existing holiday home in an agricultural vernacular, making it part of the rural context.
Designed as a creative retreat, the structure is clad in black zinc. Access into the building is off the new brick courtyard through a recessed timber facade.
The main studio space was designed to accommodate many uses with a small writing mezzanine overlooking.
Long slot windows and rooflights expose the steel portal frame in places and sea buoys have been recycled into fireplaces.
Building Energy Rating A