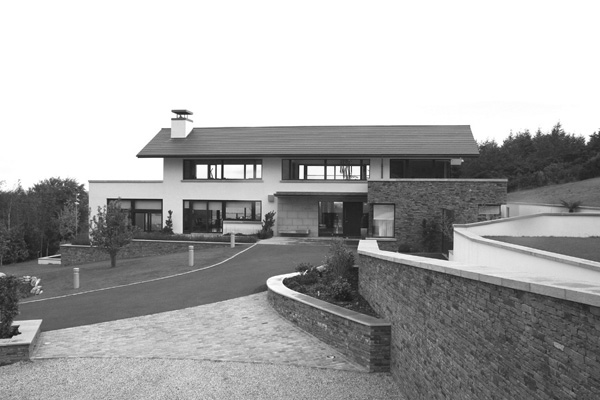
THE NOOK
Challenging elevated and sloping site, the building utilises local materials and modern building technologies, to create a unique family home.
The shape of the building was defined by its use, orientation and views. A double height space and vertical circulation is formed where the two forms overlap.
The overall shape and use of different materials controls of the mass of the building, the retaining stonewalls are carried through, while the cantilevered roof joins to two forms together.
Guest accommodation and garage are located in a separate building opposite.
Building Energy Rating A