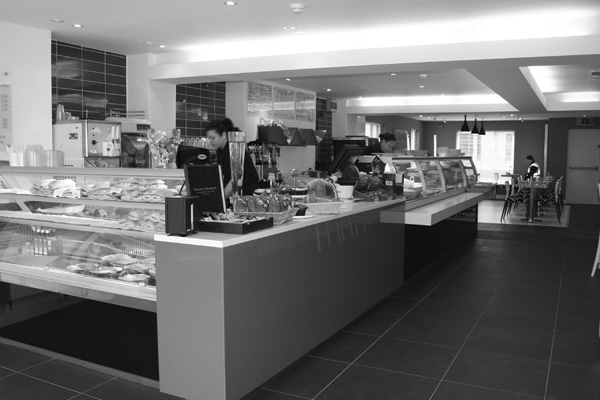
MESPIL ROAD
The new premises is integrated into the adjoining property, sharing restaurant facilities in the basement and residential access to the first and second floor.
The shop front complements the existing facade, unifying the development, while the use of colour and signage creates a separate identity.
The deep floor plan was divided into three distinct areas, highlighted by wall treatment and recessed lighting in the ceiling.
The bespoke display and kitchen furniture was designed and imported from Italy.