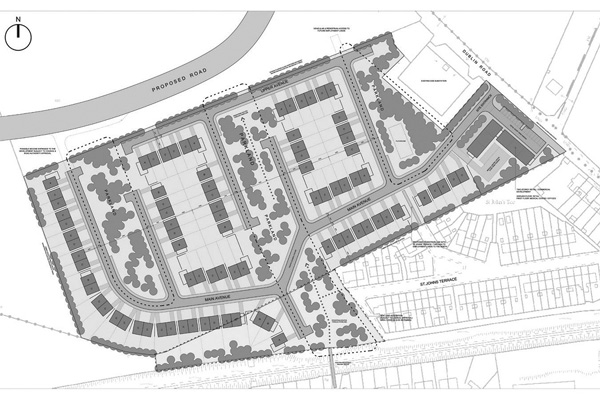
HOUSING (Carrick on Suir)
Mixed housing development of 85 units comprising of large 3,4 and 5 bed detached and semi detached houses, including local community mixed-use retail/office/medical centre development (c.1500sqm).
The concept of this proposal was to create a parkland development, where every house addresses an open space.
The long site with a single access, is divided up by three parks that transverse the development, connecting existing communities to the south with future developments to the north.
Density of 15.4 units/per Hectare.
Outline planning permission was approved in 2008.