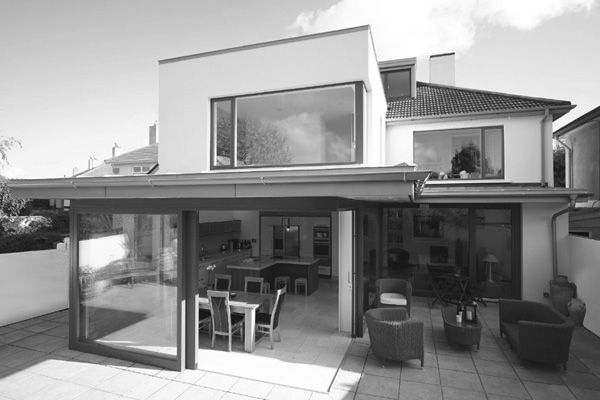
BEECH PARK
A dramatic residential extension. The entire rear elevation and new first floor extension is supported off a single visible column.
The entire ground floor façade is glass and a mullionless sliding corner window further emphasises the cantilevered effect.
Additional light is introduced via a rooflight over the kitchen worktop.
Upstairs the accommodation is increased to include a new master suite and office space within the roof.